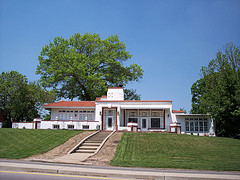

Harry G. Miller, Sr. Residence
2204 Washington Boulevard
Louis S. Curtiss, Architect
Built 1920-21
The house for Harry G. Miller, Sr., was begun in 1920 and completed in 1921. It has been alleged (probably incorrectly) to be the last executed work of Louis S. Curtiss, architect. Curtiss was born in Canada in 1865, and began the practice of architecture in Kansas City in 1887. His early work was typically fashionable Beaux Art eclecticism (e.g., the Standard Theatre of 1900) and gave no indication of the great individuality that was to develop. At some point after 1900 Curtiss aligned himself with the Progressive Movement in architecture, particularly in his residential work, and his later retreat into seclusion and theory coincided with the collapse of the new architecture in America.
Miller owned the Kansas City Pattern and Model Works, and knew Curtiss because the architect had come to him for architectural models. When the commission for the Miller house was first announced in 1920, the architect of record was Fred S. Wilson, a Rosedale architect who had formerly been in Curtiss' office. However, Miller recalled that Wilson worked as Curtiss' assistant on this project, and that the contact with Curtiss may have been as early as 1919. Curtiss showed to Miller a design he had done previously for "The House of the Future," and suggested that these plans could be altered to meet the client's needs. Miller also accommodated his architect by buying a larger lot, across the street from Curtiss' Hoel house of 1916.
The house as completed has many exterior similarities to the Norman Tromanhauser house of 1914-15 (3603 West Roanoke Drive, Kansas City, MO), including the use of typical Curtiss cypress trellis patterns and the clerestory panels of streaked amber with concealed lighting behind them. Its long horizontal lines, low hipped roof, banks of casement windows and extended terraces make the house seem wholly natural to its site. This is the common aesthetic of the Progressive Movement, from Wright in Chicago to Purcell and Elmslie in Minneapolis to the brothers Greene in Pasadena. The use of white painted stucco and red Spanish tile may seem to some to be the marks of the Spanish Colonial Revival, but the house is purely modern in form and spirit.
In addition to the stylistic vocabulary, the volumetric expression of interior space is typical of Curtiss' best residential work. This functional division of the interior is further enhanced by a change in level from area to area, pivoting around the central fireplace mass. Stencil patterns are used throughout the interior somewhat in the masser of Louis Sullivan, and the use of gold leaf on raised stencils in the barrel-vaulted living room creates an extraordinary effect. Beneath the flamboyant decoration, the interior is as superbly functional and modern as the exterior. Its continued livability over seventy years is attested to by its excellent state of preservation and the care with which it is kept.